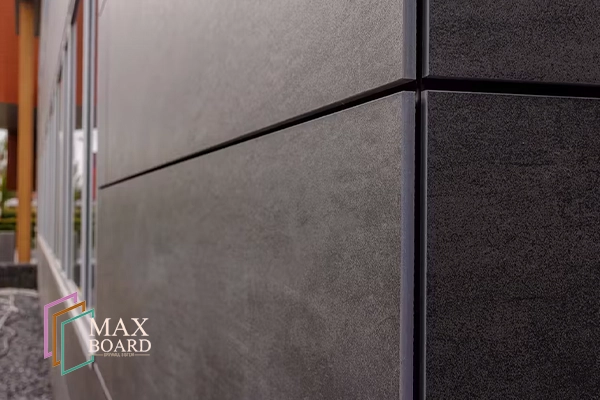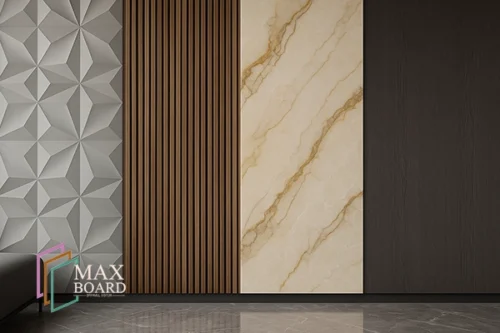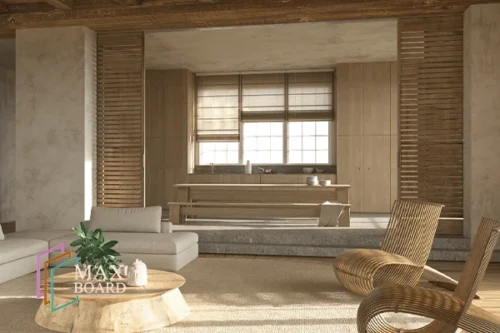Ventilated wall panels are an innovative solution for improving indoor air quality and reducing reliance on mechanical ventilation systems. These panels are designed to allow natural airflow between interior and exterior wall layers, helping buildings “breathe” more efficiently. As sustainable construction grows, these breathable panels are becoming essential in modern architecture.
In this article, we explore the top 7 benefits of ventilated wall panels and how they contribute to healthier, more energy-efficient buildings. We will also discuss materials, installation considerations, design flexibility, and real-world examples that show how these systems are transforming the built environment.
1. What Are Ventilated Wall Panels?
Ventilated wall panels are multilayered cladding systems that integrate an air gap between the outer facade and the inner structural wall or insulation. This air gap facilitates continuous airflow that helps regulate temperature, moisture, and indoor air quality without the need for active mechanical systems.
Typically, ventilated wall panels are part of a ventilated facade or rain screen system. The outer layer, often made from materials such as MGO (Magnesium Oxide), fiber cement, aluminum, or perforated metal, protects against weather elements while allowing airflow behind it. This space creates a chimney effect, where hot air rises and escapes at the top while cooler air is drawn in from below, enabling passive cooling.
Key Components:
- External cladding material
- Cavity/air gap (usually 2–5 cm)
- Insulation (optional or integrated)
- Inner structural wall (concrete, brick, etc.)
How They Work:
The pressure difference between the base and the top of the cavity promotes natural airflow, which evacuates hot air, reduces surface temperature, and prevents condensation. This principle is especially useful in high-rise buildings and projects located in warm climates.
Design Flexibility:
Ventilated wall panels can be integrated into a wide range of architectural styles, from minimalist modern to traditional brick facades. Custom perforation patterns, colors, and materials allow them to be used as a design feature while improving performance.
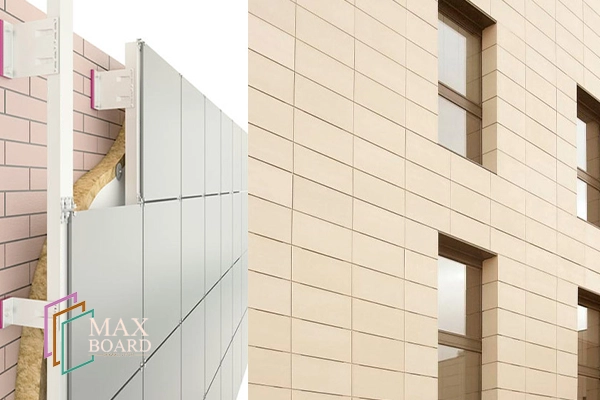
2. Improved Indoor Air Quality
Indoor air quality (IAQ) is a growing concern in both residential and commercial construction. Poor ventilation contributes to a build-up of harmful pollutants, such as carbon dioxide (CO2), volatile organic compounds (VOCs), and particulate matter. These contaminants can cause fatigue, respiratory issues, and decreased cognitive function in occupants.
How Ventilated Panels Help:
Ventilated wall panels systems facilitate continuous air movement, which dilutes indoor pollutants and allows fresh air to enter without compromising thermal insulation. This natural ventilation reduces the need for HVAC use, especially in spring and fall, and lowers the concentration of airborne contaminants.
Real-World Impact:
Studies show that buildings with effective passive ventilation have:
- 30–50% lower indoor CO2 levels
- Reduced presence of formaldehyde and VOCs
- Fewer instances of sick building syndrome
Use Cases:
- Schools and educational facilities
- Hospitals and healthcare centers
- Office buildings with high occupant density
Supporting Data:
According to the World Health Organization, indoor air pollution contributes to more than 3 million premature deaths globally each year. Implementing passive systems like ventilated panels can significantly reduce this risk.
3. Enhanced Energy Efficiency
Energy efficiency is a top priority in sustainable construction. Buildings account for nearly 40% of global energy consumption and CO2 emissions. Reducing this footprint involves improving insulation and reducing dependency on active heating and cooling systems.
Role of Ventilated Wall Panels:
These systems act as a thermal buffer. The ventilated cavity prevents the transmission of heat into the building during summer and retains warmth in winter. As a result, the HVAC system doesn’t need to work as hard to maintain comfort, reducing energy use.
Key Benefits:
- Lower heating and cooling demands
- Reduction of thermal bridging
- Prevention of heat gain through the facade
Certifications and Standards:
Buildings with ventilated panels often qualify for:
- LEED credits (Energy & Atmosphere, Indoor Environmental Quality)
- BREEAM ratings for thermal comfort and materials
- Passive House Institute performance benchmarks
Quantified Savings:
Depending on climate and design, ventilated facades can reduce annual energy use by 10–30%, contributing to significant long-term cost savings.
4. Moisture Control and Mold Prevention
Moisture is one of the most destructive forces in construction. Trapped humidity can lead to mold growth, structural decay, and insulation degradation. Preventing moisture accumulation is vital to maintaining healthy and long-lasting buildings.
Moisture Management Mechanism:
The air gap in ventilated panels provides a drainage plane where water vapor or infiltrated rain can evaporate or escape. This passive system prevents water from being absorbed into insulation or structural elements.
Key Features:
- Capillary break that halts water movement
- Ventilation path to dry out any ingress
- Surface temperature regulation to reduce condensation risk
Long-Term Advantages:
- Avoid costly repairs related to water damage
- Increase the lifespan of internal materials
- Improve indoor comfort and health
Climate Suitability:
Especially beneficial in:
- Coastal regions with high humidity
- Rain-heavy climates
- Tropical environments prone to mold and mildew
Technical Integration:
Combined with vapor-permeable weather barriers, ventilated wall panels form a comprehensive moisture management system without sacrificing energy performance.
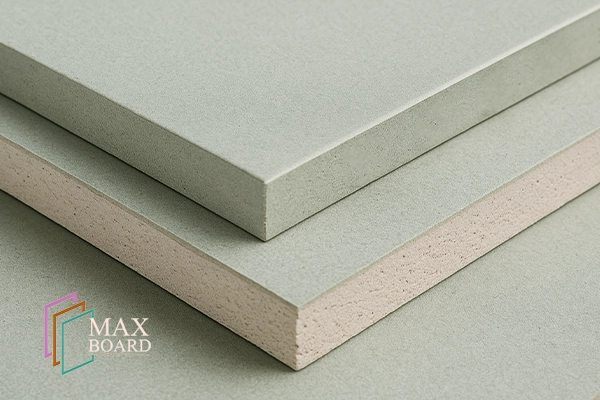
5. Thermal Comfort and Temperature Regulation
Thermal comfort is directly linked to occupant satisfaction and productivity. People are more alert, focused, and healthier in environments where temperature fluctuations are minimal.
Thermal Buffer Effect:
The ventilated air cavity reduces the heat load on the external surface and limits direct thermal transfer. This results in more stable indoor temperatures throughout the day and across seasons.
Climate Adaptation:
- In summer: Hot air in the cavity rises and exits at the top, pulling cooler air in from the bottom
- In winter: The cavity reduces thermal conductivity and minimizes indoor heat loss
Additional Perks:
- Compatible with radiant barrier coatings
- Works well with phase-change materials and insulation upgrades
- Contributes to thermal zoning strategies in complex buildings
Comfort Index Improvements:
ASHRAE studies confirm that ventilated walls improve mean radiant temperature (MRT) and reduce reliance on artificial conditioning by up to 25%.
Well-Being Outcomes:
- More restful sleep in residential settings
- Better cognitive function in workspaces
- Enhanced learning outcomes in classrooms
6. Extended Building Lifespan
Buildings are long-term investments, and their durability is closely tied to the performance of their envelope. Exposure to weathering, UV rays, moisture, and temperature shifts causes material fatigue over time.
Why ventilated wall panels Matter:
By keeping the inner layers of the wall system dry and thermally stable, ventilated panels reduce the physical stress on materials. This limits cracking, expansion, corrosion, and rot.
Maintenance and Lifecycle Benefits:
- Lower repair frequency and costs
- Longer-lasting cladding materials
- Reduced need for repainting or surface refinishing
Impact on Structural Integrity:
The reduction in moisture and thermal movement extends the performance of:
- Metal frames and fixings
- Adhesives and sealants
- Insulation systems
Investment Return:
Buildings with ventilated wall panels facad maintain higher resale and leasing values due to their performance longevity and lower operating costs.
Insurance and Risk:
Many insurance companies recognize ventilated systems as low-risk for mold and moisture claims, which may lead to lower premiums.
7. Eco-Friendly Material Options
Ventilated wall panels can be made from a wide range of sustainable materials that reduce environmental impact during both construction and end-of-life disposal.
Popular Sustainable Materials:
- Magnesium Oxide (MGO): Non-toxic, mold/fire-resistant, recyclable
- Fiber Cement: Durable, low-maintenance, recyclable
- Aluminum: Lightweight, infinitely recyclable, corrosion-resistant
- Wood-Composites: Renewable, aesthetically pleasing, with improved durability
Environmental Benefits:
- Lower embodied energy compared to traditional cladding
- Reduction in landfill waste
- Less use of chemical coatings and sealants
Recyclability and Reuse:
Many panel systems are designed for deconstruction and reuse, aligning with circular economy principles. Some manufacturers offer take-back programs.
Certifications and Labels:
- Cradle to Cradle certification
- Declare Label (Living Building Challenge)
- EPDs (Environmental Product Declarations)
Why It Matters:
As global regulations tighten on carbon emissions and resource usage, ventilated panels made from green materials help meet stricter sustainability targets.
Conclusion
Ventilated wall panels are a high-performance, low-impact solution for 21st-century building design. From regulating indoor climate to protecting structural components and reducing operational energy, these panels support both immediate and long-term goals in sustainable architecture.
Whether used in retrofits or new construction, ventilated facades add value, resilience, and beauty to buildings of all scales. Their growing adoption across commercial, residential, and institutional sectors signals a major shift toward smarter, breathable building systems.
Looking to integrate ventilated wall panels into your next project?
Explore advanced, eco-friendly options at Maxboard MGO and bring comfort, health, and sustainability to your walls.
Read more on:
https://www.archdaily.com/search/projects/categories/ventilated-facades

